
Art and architecture onboard
|
|
||
|
Art and architecture onboard |
||
|
Raffaello - Foyer deck
|
||
| [Foyer deck] | ||
|
First class:
“Raffaello” Foyer
The building of the central part of the Vestibule deck, together with the cabin class vestibules and the restaurants of the two superior classes, was committed to the architects Michele and Giancarlo Busiri Vici. The vestibules too, as every social room of the Raffaello, were decorated with works of art that deserved to be observed by the passengers just come on board. Central element of the environment was a big bas-relief realized by Francesco Coccia, situated on the prow side. It decorated both sides of the door that led to the great double staircase (fig.3). The bas-relief was dedicated to Raffaello, of course, and to his artistic path: from Urbino, his native town represented in the right side of the bas-relief where a very blooming tree dipped its roots, to Rome, the city that saw his artistic growth and thanks to his works of art this city saw a great evolution in the first decades of the sixteenth century (fig.4). This room too, as the others committed to Busiri Vici, is very shining and the presence of columns is also a cue for a mermaid flight: two bronze figures (fig.5) realized by Alessandra Busiri Vici.
|
||
| Fig-3 | Fig-4 | Fig-5 | ||||||
_small.jpg) |
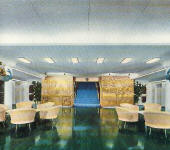 |
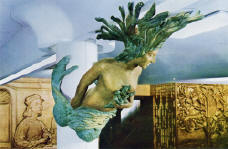 |
||||||
|
Foyer Deck
First class:
“Excelsior” Dining room
Two big doors at both sides of the tourist office led to the “Excelsior” dining room big enough to accommodate all together the passengers of the first class. The whole central area of the Vestibule deck was saved for the restoration (fig.6): it was the same for the other room, the two first class and cabin class dining rooms were connected by a series of reserved rooms that sometimes were linked to create a big restaurant of 830 places. The “Excelsior” dining room was a rectangular room, the walls’ surface was characterized by twelve supports used by the architects to reach up the ceiling which was low: they were included into a cylindrical channelled covering that rising to the ceiling was opening as a mushroom, then on the ceiling it ramified to the other supports to form a symmetric web which was interrupted only by the housings for the indirect lighting (fig 7). Because of the white pillars and the ceiling the room was extremely bright, on the contrary a sharp characteristic colour was that of the sky-blue armchairs, used in all the dining rooms as a continuity element, and that of the five oil paintings by Gregorio Sciltian: four of these portrayed the seasons in different Italian regions (fig 8 – “Spring in Toscana”) while the fifth portrayed a “Miraculous fishing”(fig 9).
|
| Fig-6 | Fig-7 | Fig-8 | ||||||
 |
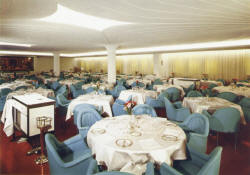 |
s2_small.jpg) |
||||||
|
Fig-9 |
||||||||
|
Foyer Deck
First class and Cabin Class:
Little interchangeable dining-rooms
The three little reserved first class and cabin class dining rooms were communicating and were also connected with the main dining-rooms. The necessity to gather all the classes on the occasion of cruises justifies a sort of uniformity in the furniture, anyway together with the sky-blue armchairs, sofas were used too; they were leaning against the inner wall and were separated by lamps with brass body (fig10): a choice that made these interiors more and more intimate; sometimes they were also used for family reunions or for discreet lunches (fig11).
|
| Fig-10 | Fig-11 | |||||||
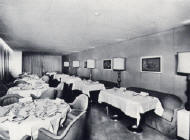 |
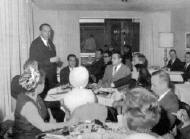 |
|||||||
|
Foyer Deck
Cabin Class:
Ritz” Dining-room
The Cabin class dining-room was an irregular interior (fig12) that the architects created so that it wouldn’t contrast the splendour of the “Excelsior” dining-room. Here too the pillars furnished the interior: the ceiling in the middle of the room was characterized by vaults with eight supports that created slanted spaces where the lighting was located. Copper panels realized by Giuseppe Mazzullo hid the revolving kitchen doors while a Gianni Zanetti’s work of art “Old houses in Rome”, adorned the middle of the aft wall.
|
| Fig-12 | ||||||||
_small.jpg) |
||||||||
|
Foyer Deck
Cabin Class:
“Fornarina” Foyer
The Cabin class vestibule hadn’t the same official function of the other one reserved to the first class passengers of course, anyway it was refined and accomplished its function of convergence of the great staircase, the lifts, the corridors. Once again the most important element was the ceiling characterized by three ribs (fig13) that fitted with the whiteness of the walls and the green of the rubber floor. A delicate and original relief decoration made everything complete: the sculptor, Bruno Lisi, was inspired by Raffello’s works of art and had revised them by a modern point of view.
|
| Fig-13 | ||||||||
_small.jpg) |
||||||||
|
Foyer Deck
Tourist Class:
“Murano” Party hall and lounge-bar.
On the occasion of cruises of a unique class, opening two doors of the “Fornarina” vestibule the passengers would have passed to the interiors of the tourist class that occupied the aft end of the vestibule deck. These very large interiors had been furnished following the project prepared by the architects Attilio and Emilio La Padula with the collaboration of Fabio Poggiolini. In order to not fall in the abused solution of a circular dance floor, the architects decided to build a larger dance hall characterized by two curved walls. According to that bending because of the ship’s structure, of course, an elliptical dance floor, together with the lights system underneath the ceiling -lamps made with Murano glass of various dimensions- (fig14), were realized. In order to respect this charming design the aft wall was artfully bending too with a panel placed behind the orchestra platform. The panel was covered with red tissue decorated with abstract motifs realized with the creativity by Franco Cannella (fig15). As on the Michelangelo, the interiors of this class, those used as bar and amusement arcade formed an unique interior together with the large party hall just described, but in case of need they could assume again their individual function thanks to folding doors.
|
| Fig-14 | Fig-15 | |||||||
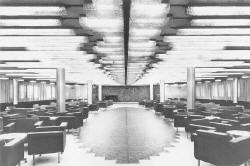 |
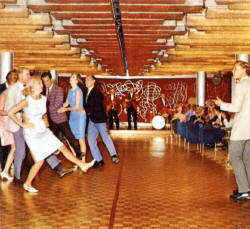 |
|||||||
|
Foyer Deck
Room common to all three classes:
Chapel
Situated towards the prow, over the great double staircase that divided it from the vestibule, the chapel was approachable by the passengers of every class. The ceiling is noteworthy: it characterized the whole room and make it particularly charming with a series of triangular panels, inclined in different ways and converging towards a one centre (fig.1). The sacred furnishings, commissioned by the architect Psacaropulo to Carlo Sbisŕ, were constituted by an altar decorated at basement with a bronze bas-relief that portrayed the Annunciation; on the contrary the altar-piece above the refectory, characterized by majolica with delicate green tones, portrayed the Madonna sat on a throne with the Infant Jesus and included in the lower side an hexagonal tabernacle (fig.2). The font was hexagonal too: on a column made with majolica there was a bronze basin surmounted by a statue, made with the same material, that represented the Baptist. Proceeding with the same shapes and materials it was also possible to admire the stations of the Cross: they were hexagonal tiles all with the same chromatic tone. A curiosity: in the chapel was even conserved a little statue that represented the Madonna, realized by the Senator Cesare Merzagora, he was particularly fond of the ship because it had been launched by his wife.
|
| Fig-1 | Fig-2 | |||||||
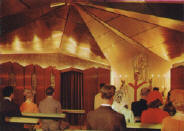 |
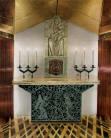 |
|||||||
| Many thanks to Marina Pace (Naples) for the translation of this page | ||
| [Foyer deck] | ||