Art and architecture onboard
|
|
||
|
Art and architecture onboard |
||
|
______________________________________________________________________________________ |
||
|
Michelangelo
|
||
| [Main deck] | ||
|
Michelangelo
PROMENADE DECK (LOUNGES DECK)
First class:
Grand bar “MEDITERRANEAN” - cocktail lounge
Independently from the name, the predominant characteristic of the room was an American-style atmosphere with the walls covered from panels in leather and with armchairs in skin (fig 1). The main feature of the Grand bar was the originality of the counter. The shape is in the form of a mould used by Michelangelo for one of his works and the lower part is covered with a series of brown leather cylinders filled with foam rubber padding. There were two paintings on the wall opposite the counter: the first by Michele Turcato was an abstract composition in bright colours on an orange background, while the second, “Passage at Gibraltar”, was by Antonio Corpora and depicted in abstract form a summer between the Mediterranean Sea and the Atlantic Ocean. The walls of the corridors leading from the “Mediterranean” bar to the lounge displayed two huge panels in copper and brass created by Massimo Ridolfi with reproductions of Michelangelo’s sculptural and architectural studies (fig 2 & 3). |
||
| Fig-1 | Fig-2 | Fig-3 | ||||||
 |
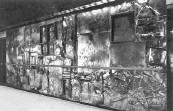 |
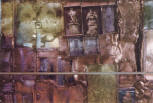 |
||||||
First class:
Ballroom and lounge “FIORENZA”
The two rooms were designed by the architect Nino Zoncada as an organic whole and shared a common floor and ceiling. Two large glass doors and double partitions which fold away and mark the space for the orchestra served to separate or unite the two areas, as required. In this way the orchestra could play in one or the other of the rooms, or in both simultaneously, as there was also a dance floor in the lounge. The continuity of the ceiling which passes through both rooms was emphasised by the strips of lighting running along its length (fig 4, 5, 6, 7). The project for the “Fiorenza” ballroom and lounge, had provided for the inclusion of six tapestries. A large composition by Giuseppe Capogrossi (fig 8, 9, 10) brightened one of the lounge walls by the liveliness of its patterns, while the ballroom had five tapestries from a drawing by the studio of the architect Nino Zoncada, all of them following a classical design with interwoven floral motifs recalling the Flemish style (fig 11). Above the main dance floor, three enormous chandeliers of modern design hung from the raised ceiling and on the walls to either side of them were two of the floral tapestries. |
| Fig-4 | Fig-5 | Fig-6 | Fig-7 | |||||
_(bn)_picc%20l_small.jpg) |
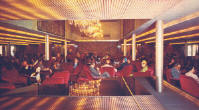 |
 |
bn_grl_small.jpg) |
|||||
| Fig-8 | Fig-9 | Fig-10 | Fig-11 | |||||
 |
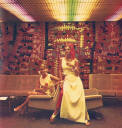 |
picc_l_small.jpg) |
 |
|||||
First and Cabin class:Art galleries
The First class ballroom and the Cabin class lounge were connected by two parallel corridors, from the first section of which passengers had access to the children’s playroom, the garden bar and a staircase. The starboard side corridor was decorated with panels by Salvatore Fiume depicting human forms in a fantastic landscape, while the corridor on the port side had multicoloured abstract panels created by Gianni Dova. The second section of the corridors had been turned into a miniature modern art gallery with works by the nation’s finest contemporary artists (fig 12). Along the starboard side corridor there were paintings by Fausto Pirandello, Giuseppe Santomaso, Bruno Cassinari, Domenico Cantatore (fig 13), Afro, Gianfilippo Usellini. The six works on the port side of the ship (from bow to stern) were by Gino Severini (fig 14), Giuseppe Migneco, Bruno Saetti, Aldo Salvadori, Vincenzo Ciardo and Giovanni Omiccioli. |
| Fig-12 | Fig-13 | Fig-14 | ||||
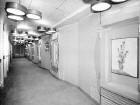 |
 |
 |
||||
|
Cabin Class:
Ballroom and lounge-bar “MANHATTAN”
Based on the design and ideas of Mario Gottardi and Marco Lavarello these rooms were planned along the same lines as the First class ballroom and lounge. The walnut-panelled walls act as a background for the vivid enamel-coated iron designs by Romano Rui depicting a cheerful gathering of human beings and animals (fig 15&16). The panels behind the orchestra stand were movable and concealed an altar. They were opened on Sundays to allow religious services to take place. The Crucifix and candle-holders in gold and precious stones by Roberto Aloi which decorated the altar were an excellent representation of Christian symbolism in the Thirteen century (Aloi designed six delicately coloured abstract tapestries for this ballroom too) The lounge-bar (fig 17) had similar features to the ballroom and the lower part of the bar counter was covered with a bas-relief in stainless steel. This piece by Roberto Bertagnin depicted a procession of nude female figures with horses suggesting the exodus of ancient peoples in history. Enamelled panels by De Poli decorated the upper part of the bar. A statue by Pericle Fazzini “The ocarina player”, in a modern figurative style, was particularly noticeable (fig 18) and was a nice guest in this room as well as a group of four tableaux by Franco Rognoni depicting various scenes of Ulisse’s voyage stand out along the walls The bar and the ballroom were divided from the space that hid the ducts through which the smoke of the aft funnel passed. In order to create two clearly separate rooms the architects Gottardi and Lavarello placed partitions in the lateral zones of connection between the lounge-bar and the space with the dance floor. |
| Fig-15 | Fig-16 | Fig-17 | Fig-18 | |||||
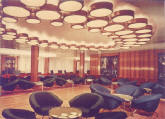 |
 |
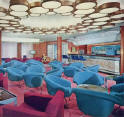 |
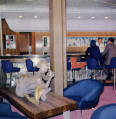 |
|||||
|
Tourist class:
Pool veranda and bar “MONDELLO”
Like all the other swimming pools (fig 19) and veranda-bars, this one too was designed by architect Matteo Longoni and was very open to the light. One original feature was provided by artificial illumination through hexagonal lights; there were also coloured spot-lights placed at irregular intervals over the dance floor (fig 20). The area reserved for the orchestra was decorated with a series of enamel panels by Enrico Ciuti (which were similar to those in the First class dining room). |
| Fig-19 | Fig-20 | |||
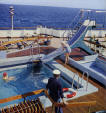 |
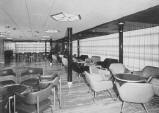 |
|||
|
BOAT DECK (suites and deluxe staterooms, cinema, cabin class pool veranda…)
LIDO DECK (first class pool veranda) |
| [Main deck] | ||